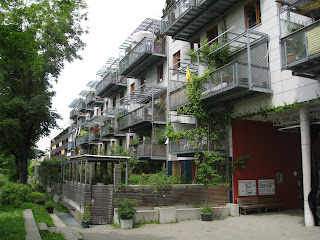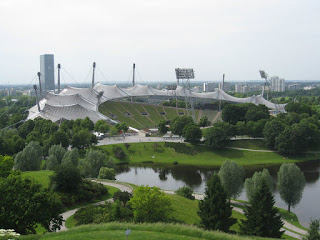
This is the Oskar von Miller forum which is the headquarters for our study aboard group. This is a student housing project for students of the Technical University of Munich and this place is the bomb!!! I have never seen a student housing project with such amazing design and attention to detail. I love hanging out here!!

Oskar von Miller forum sawtooth double skin facade which is used to diffuse daylight as well as for natural ventilation.

This project is called Wagness III and its known as a Co-Housing project where the tenants of the building invest money before the project is designed and built. The initial invest is used as start-up funds to get the project of the ground and started. There are lots of families that live here and there is a very strong sense of community, something you don't see in the U.S.

Wagness III

After we visited Wagness, we walked to the Olympic Park which was very amazing. The Olympic stadium was design for the 1972 Olympic Games by Günter Behnisch. This structure is just as amazing now as it was back then.


All of us checking out the tensile structure which is made of thousands of acrylic panels



The Olympic Tower. It is about 300 meters tall or 984 feet.

No comments:
Post a Comment